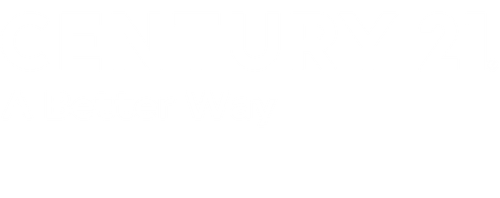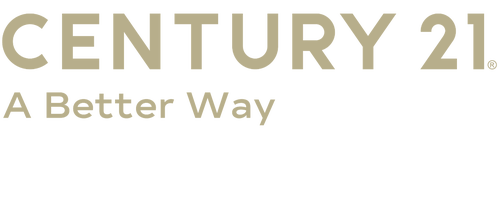
Sold
Listing Courtesy of: BRIGHT IDX / Century 21 A Better Way / Vincent "Vince" Mellott
7 Beverly Court Carlisle, PA 17015
Sold on 01/30/2026
$515,000 (USD)
MLS #:
PACB2046140
PACB2046140
Taxes
$13,379(2025)
$13,379(2025)
Lot Size
1.66 acres
1.66 acres
Type
Single-Family Home
Single-Family Home
Year Built
2003
2003
Style
Traditional
Traditional
School District
Carlisle Area
Carlisle Area
County
Cumberland County
Cumberland County
Listed By
Vincent "Vince" Mellott, Century 21 A Better Way
Bought with
Non Subscribing Member, Non Subscribing Office
Non Subscribing Member, Non Subscribing Office
Source
BRIGHT IDX
Last checked Feb 21 2026 at 11:11 PM GMT+0000
BRIGHT IDX
Last checked Feb 21 2026 at 11:11 PM GMT+0000
Bathroom Details
- Full Bathrooms: 4
- Half Bathrooms: 2
Interior Features
- Cooktop
- Dishwasher
- Disposal
- Dryer
- Washer
- Refrigerator
- Freezer
- Oven - Double
- Breakfast Area
- Family Room Off Kitchen
- Kitchen - Island
- Walls/Ceilings: Dry Wall
- Wet/Dry Bar
- Other
- Formal/Separate Dining Room
- Stainless Steel Appliances
- Bar
- Walk-In Closet(s)
- Ceiling Fan(s)
- Primary Bath(s)
- Bathroom - Tub Shower
- Bathroom - Soaking Tub
- Bathroom - Walk-In Shower
Subdivision
- Heritage Valley
Property Features
- Above Grade
- Fireplace: Gas/Propane
- Foundation: Block
Heating and Cooling
- Forced Air
- Central A/C
Basement Information
- Walkout Level
- Fully Finished
- Daylight
- Full
Pool Information
- In Ground
Flooring
- Tile/Brick
- Hardwood
- Carpet
Exterior Features
- Frame
- Vinyl Siding
- Stick Built
- Roof: Architectural Shingle
Utility Information
- Sewer: On Site Septic
- Fuel: Electric, Oil
School Information
- Elementary School: North Dickinson
- High School: Carlisle Area
Parking
- Circular Driveway
- Asphalt Driveway
Stories
- 2
Living Area
- 4,032 sqft
Listing Price History
Date
Event
Price
% Change
$ (+/-)
Nov 28, 2025
Price Changed
$595,000
-1%
-$5,000
Nov 14, 2025
Price Changed
$600,000
-4%
-$25,000
Oct 21, 2025
Price Changed
$625,000
-4%
-$25,000
Oct 10, 2025
Price Changed
$650,000
-1%
-$5,000
Sep 30, 2025
Price Changed
$655,000
-4%
-$25,000
Disclaimer: Copyright 2026 Bright MLS IDX. All rights reserved. This information is deemed reliable, but not guaranteed. The information being provided is for consumers’ personal, non-commercial use and may not be used for any purpose other than to identify prospective properties consumers may be interested in purchasing. Data last updated 2/21/26 15:11



